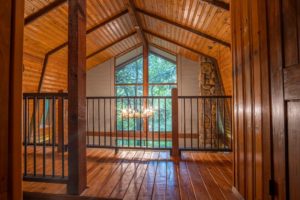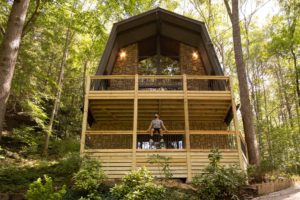A-frame cabins have a rich history in architecture beginning as one of the most rudimentary blueprints for construction. Long before their post-WWII rise to prominence as vacation homes in the U.S., A-frames had been built for their ease of construction and practicality as weather-shielding forms of shelter. Between the 1950s and 1970s, A-frames became particularly popular in precipitous mountain towns in the U.S. However, popularity wained by the late-1970s, and production came to a halt. One of the causes of the decline of the A-frame was the rise of consumerism in the U.S. and the demand for additional space. The steeply sloped roofs provided only one level of livable square footage with a partial second level. However, the limitations of the traditional A-Frame also brought rise to the modified A-Frame.
A modified A-frame cabin is a dwelling that has been modified from the traditional A-frame design to include a gambrel roof. This roofline creates more space on the second level and also provides additional usable square footage in the living areas below. A gambrel roof is symmetrical and has two slopes on each side of the roof, one steeper than the other. The gambrel roof differs from a traditional A-frame which only has one slope on each side of the roof.
What is an A Frame?
A traditional A-frame gets its name from the shape of a capital letter “A.” An A-frame has no vertical walls, only rafters that run from its widest point at the base of the home and converge into the roof’s ridge. Inside, this creates a vaulted ceiling and a spacious, open feel despite its limited square footage.
The structure naturally creates a lofted second level that was originally intended as storage space but has evolved to become a lofted bedroom over the course of history.
One of the most notable drawbacks of an A-frame cabin is that the second-level loft has very little usable space. The walls come closer and closer together until they meet at the ridge of the roof. You have to be standing many feet from the edge of the room to be able to stand up in an A-frame without bumping your head on the wall. On the second-floor loft area of an A-frame, this leaves very little usable space.
The A-frame is utilitarian by design. Its steeply sloped roof is particularly useful in regions of heavy snowfall where snow accumulation poses the challenge of hefty weight burdens on roof systems. The A-frame is designed to shed this weight and push precipitation away from the home.
Rainfall and snowmelt provide opportunities for water intrusions in homes, but the A-frame is engineered to keep water away from the home’s foundation.
 Why You Should Consider the Modified A-Frame
Why You Should Consider the Modified A-Frame
The modified A-frame offers nearly identical benefits to the traditional A-frame, but it offers significantly more usable square footage on both levels. It should provide you with a full bedroom on the second level, if not more. And on the lower level, it provides the opportunity for usable wall space and additional headroom.
Try One Out
Want to stay at one to see why a modified A-frame is a great option? Stay at the Tennessee_Cabin in Walland TN in the smoky mountains. You won’t be disappointed by the picturesque drive down the gorgeous foothills parkway to get there either.
